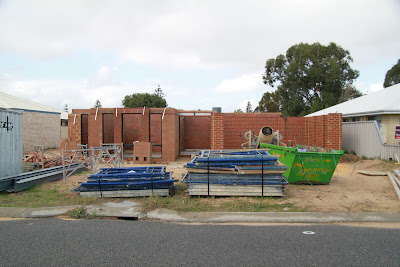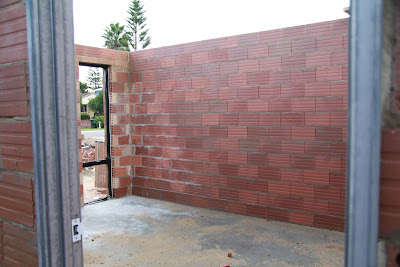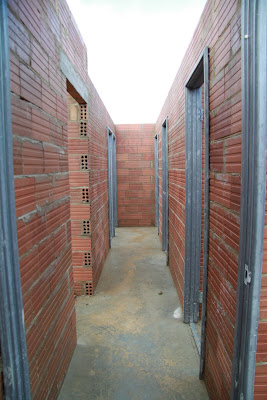 |
| Cables and power boxes for the GPO's |
 |
| Part of our IH package...for outside speakers and TV |
 |
| Our smart wiring panel will be here...lots of cables! |
 |
| Gutters =) |
 |
| And again! |
 |
| Downpipes delivered... |
 |
| and installed! |
 | ||
| The "hats" for our exhausts |
 |
| Cables and power boxes for the GPO's |
 |
| Part of our IH package...for outside speakers and TV |
 |
| Our smart wiring panel will be here...lots of cables! |
 |
| Gutters =) |
 |
| And again! |
 |
| Downpipes delivered... |
 |
| and installed! |
 | ||
| The "hats" for our exhausts |
 |
| Alfresco ceiling and eaves |
 |
| Fascia and the blue thingies lol |
 |
| Roof frame is complete |
 |
| Ensuite |
 |
| Kitchen |
 |
| Bathroom |
 |
| Outside tap |
 |
| Finished fridge recess (and the broom) |
 |
| Our Living areas looking very clean |
 |
| High ceilings to our Living areas =) |
 |
| Our Alfresco has high ceilings too =) |
 |
| Our future outdoor entertaining area |
 |
| Sorry nowhere to park yet. Scaffolding and beams for the next stage are in the way=) |
 |
| Entry |
 | |
| Entry again from the inside. 1st door to Bed 1 & opening to living area. |
 | ||
| Bed 1 |
 |
| Bed 1 with opening to WIR and Ensuite |
 |
| Robe |
 | ||
Ensuite
|
 |
| Theatre off the Entry |
 |
| Theatre again |
 |
| Living areas |
 |
| Kitchen. Opening to the left leads to Hallway, door to WIP |
 |
| Pantry |
 |
| Bed 2 |
 |
| Hallway |
 |
| Laundry |
 |
| Laundry again with WIR & WC |
 |
| WC |
 |
| WIL |
 |
| Bathroom |
 |
| Bed 5 |
 |
| Bed 3 |
 | ||||||||||||||||||||||||||||||||||||||||||||||||||||||||||||||||||||||||||||||||||||||||||||||||||||||||||||||||||||||||||||||||||||
| Bed 4 |
 |
| Out the big stacker/slider doors to the Alfresco & future patio |
 |
| Looking though the doors to our living areas |
 |
| Looking through our double slider into kitchen |
 | |
| From end of the Alfresco looking through triple stacker to Living areas |